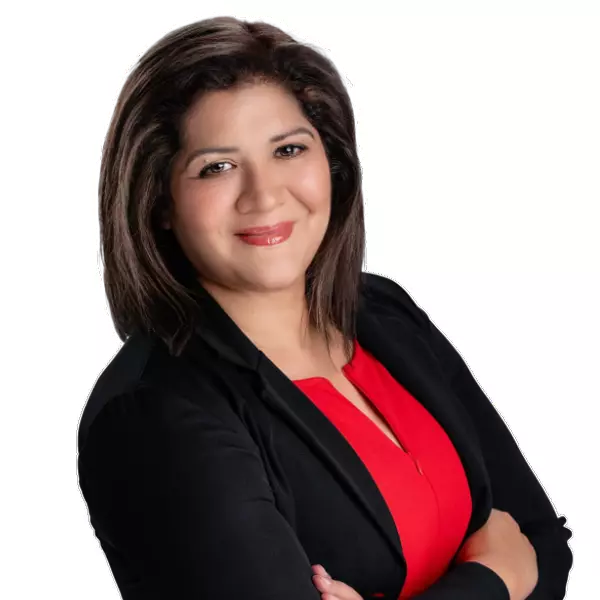Bought with Kevin Illg • Keller Williams Real Estate-Doylestown
$768,000
$749,900
2.4%For more information regarding the value of a property, please contact us for a free consultation.
4 Beds
3 Baths
2,606 SqFt
SOLD DATE : 04/24/2025
Key Details
Sold Price $768,000
Property Type Single Family Home
Sub Type Detached
Listing Status Sold
Purchase Type For Sale
Square Footage 2,606 sqft
Price per Sqft $294
Subdivision Hidden Mdws
MLS Listing ID PABU2087470
Sold Date 04/24/25
Style Traditional
Bedrooms 4
Full Baths 2
Half Baths 1
HOA Fees $65/qua
HOA Y/N Y
Abv Grd Liv Area 2,606
Originating Board BRIGHT
Year Built 2019
Annual Tax Amount $8,015
Tax Year 2024
Lot Size 0.264 Acres
Acres 0.26
Lot Dimensions 0.00 x 0.00
Property Sub-Type Detached
Property Description
Welcome to this beautiful 4 bedroom, 2.5 bathroom home in highly desirable Hidden Meadows! This 5 year new home sits on a nice lot backing up to woods giving you plenty of privacy. The open concept living space is filled with natural light and includes 9' ceilings and luxurious hardwood flooring. When you walk through the front door you have a beautiful private office to the left and a powder room to the right. Continue into the large open family room with a gas fireplace and gourmet kitchen with an extra large center island for all of your culinary creations with a huge pantry. There is a mud room and laundry room with a private garage entrance. Heading upstairs you will find the spacious primary suite complete with an ensuite spa-like bathroom and a very large walk-in closet. There are three more additional bedrooms all with spacious walk-in closets and another full size bathroom. Outside you will find a fully fenced in backyard with a nice size patio and a professional half size basketball court. Definitely a place to call home. A must see!
Location
State PA
County Bucks
Area Perkasie Boro (10133)
Zoning R1A
Rooms
Basement Full, Heated, Sump Pump, Unfinished
Main Level Bedrooms 4
Interior
Hot Water Natural Gas
Heating Forced Air
Cooling Central A/C
Fireplaces Number 1
Fireplace Y
Heat Source Natural Gas
Laundry Main Floor
Exterior
Parking Features Garage - Front Entry
Garage Spaces 4.0
Fence Fully, Privacy
Water Access N
Accessibility 2+ Access Exits
Attached Garage 2
Total Parking Spaces 4
Garage Y
Building
Story 2
Foundation Concrete Perimeter
Sewer Public Sewer
Water Public
Architectural Style Traditional
Level or Stories 2
Additional Building Above Grade, Below Grade
New Construction N
Schools
High Schools Pennridge
School District Pennridge
Others
Senior Community No
Tax ID 33-014-043-018
Ownership Fee Simple
SqFt Source Assessor
Special Listing Condition Standard
Read Less Info
Want to know what your home might be worth? Contact us for a FREE valuation!

Our team is ready to help you sell your home for the highest possible price ASAP

GET MORE INFORMATION
REALTOR® | Lic# RS311487





